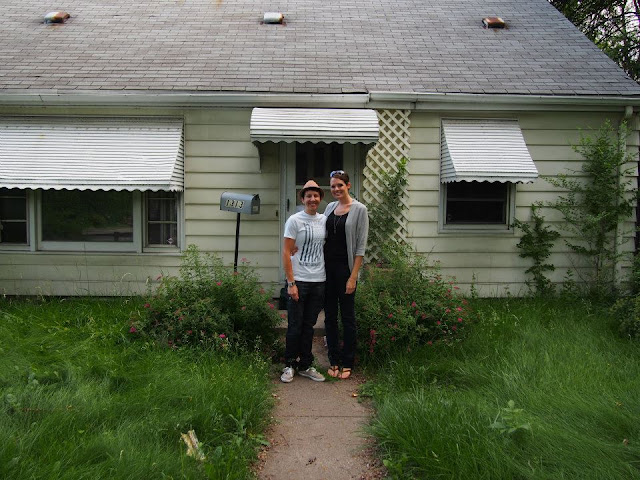After 3 years of stop-and-start house shopping, being outbid on 4 homes, a bidding war on this house, a screw-up by our credit union that set us back a month, and a whirlwind process with our mortgage broker, we finally have a house!
Since we looked at SO many houses, it actually enabled us to confirm what we really wanted in a house, and what we wouldn't compromise on. This house fulfilled all those requirements, except for one-- It doesn't have a garage. Yet. There is a lot of yard in the back of the house, and my partner will definitely be building a garage in the near future.
 |
| Photo from the MLS Listing |
This house is definitely a fixer-upper. We're pretty sure that probably scared off a lot of potential buyers. Which is fine with us! The house is structurally fine, the heat and appliances all work great, but it does need a LOT of cosmetic work. Luckily for us, my partner is a carpenter and I'm a very willing student. We looked at so many 1900s houses here in Minneapolis that needed structural work, were missing floors or walls, etc. The good thing about this house is that it's completely liveable-- it's just really ugly.
Why is it really ugly? It's been a rental for the last 10 years or so, and we get the feeling that no one ever checked up on how the renters were treating the house. Just about every wall and surface on the main floor and the basement is painted with murals and bright colors, crayons and puffy paint. It's going to take a bit of work to repair all the walls, but once they're all painted it will make a huge difference.
This house was built in 1952. There's a little bit of character here and there, but it's mostly just a blank slate. Our plan is to go mid-century modern with most of it. There are a ton of resources in Minneapolis for mid-century furniture, so we'll see what we can find! How quickly this all gets done is certainly going to depend on our budget, as well as working our projects around our full-time jobs. So, this is where we'll document our progress!
 |
| K and me, the morning of our closing. The lawn hasn't been mowed in 2 months! |














