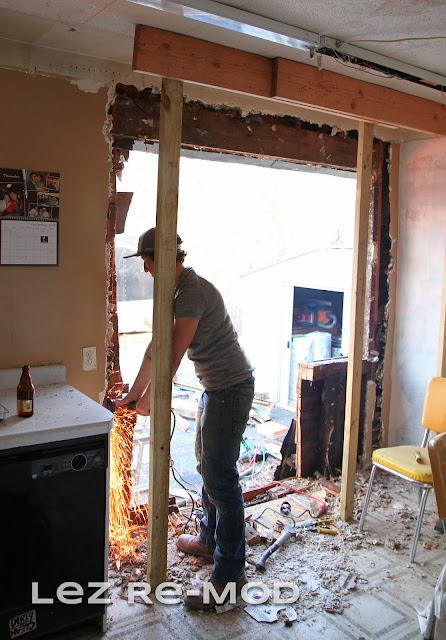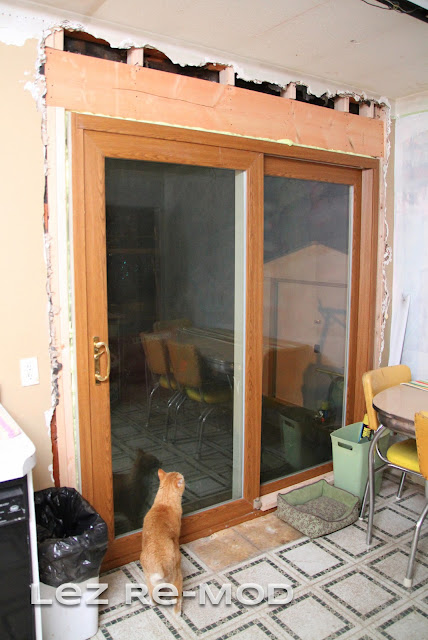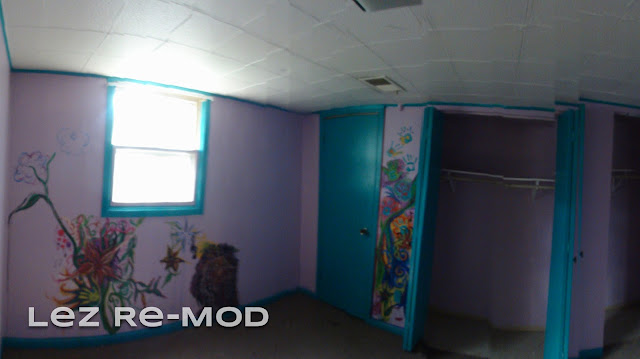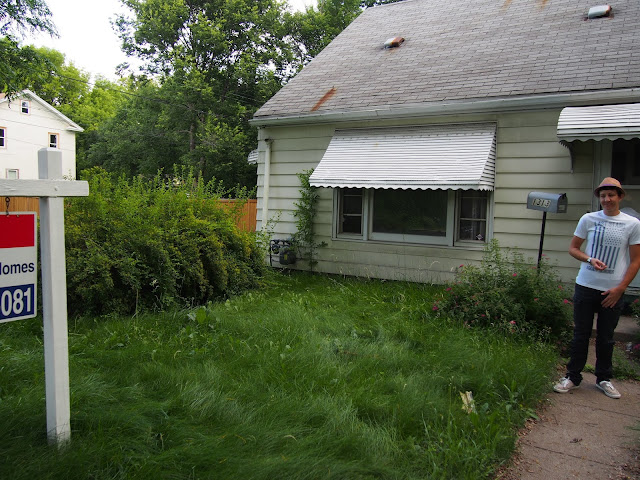It's November in Minnesota, and although it's been a pretty mild fall, we know that our warm days are numbered. Since it was a gorgeous day today, unseasonably warm for November, K thought she'd better get the patio door installed in the kitchen.
K got the patio door from one of her jobs-- they were putting an addition on that house and this door was removed and going to be thrown out. K's not super fond of the faux-wood grain pattern on the door, but figures we've saved about $500 by salvaging the door.
Generally, we really like the layout of our house, but one funny thing is that there is no back door. Obviously there's the front door out of the living room, and the door out of the mudroom on the side of the house actually opens to the front of the house. It's not a big deal, but come summer, it will be really nice to walk directly out to the yard through the patio door, and to have the breeze coming in though the screen door...
In the kitchen, we had a large window looking out to the back yard. The windows are pretty old, pretty drafty, and they vibrate and shake every time a train goes by. The location was convenient for our window-unit air conditioner this summer, but hopefully we'll have our central air working again by next summer, so having a window here won't matter.
Let me just say this: my girl has some SKILLS!! I knew this already... I've seen houses and additions that she's built. She's incredibly talented when it comes to building. But it was really a treat to see her skills at work in OUR home! From beginning to end-- starting to cut into the drywall to dropping off all the garbage-- the whole process took her less than 8 hours.
And I'm saying "she" instead of "we," because there was hardly anything I needed to do to help. I helped clean up and keep the work area clean, I held up boards when she needed me to, and helped place the patio door. But other than that, it was all her. I just cooked dinner and kept taking photos to document the process.
First, she took the old window out:
Cut the studs out from the lower part of the wall. She also had to move the heating vent from the wall to the floor in front of the door. Cut all the siding off the outside of the house, in the area we needed. Put in a new header, and then I was able to help her place the door and weather-seal the opening.
 | |
| Sparks in the kitchen! |
The kitties (and K and I) love it! We can look outside and see the whole backyard.
K's going to install a motion light out there pretty shortly, so it will feel a bit safer.













































































