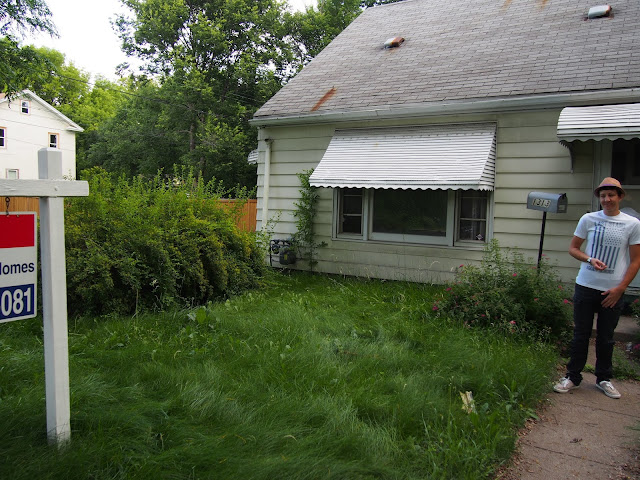 |
| Living Room |
 |
| Big window in living room |
 | |||||||
| One corner of the coved ceiling in the living room |
 |
| Front door and front hall closet |
 |
| Kitchen |
 |
| Kitchen |
 |
| Kitchen, looking into hall and living room |
 |
| Kitchen wall |
 |
| Kitchen floor |
 |
| Kitchen ceiling |
 |
| Kitchen ceiling and cupbaords |
 |
| Kitchen cupboards and counters -- Guessing all the cupboards looked like this once |
 |
| Kitchen into hallway to basement & mudroom |
 |
| Above kitchen doorway into mudroom |
 |
| Main floor bathroom |
 |
| Main floor bathroom |
 |
| Hall closet |
 |
| Bedroom 1 on main floor |
 |
| Bedroom 1 on main floor -- closet doors |
 |
| Bedroom 1 ceiling |
 |
| Paint in bedroom 1 |
 | ||
| Paint in bedroom 1 |
 |
| Bedroom 2 |
 |
| Mudroom |
 |
| Hallway to mudroom and basement |
 |
| Basement stairs |
 |
| Basement family room |
 |
| Fireplace in basement |
 |
| Basement bedroom |
 |
| Basement bedroom |
 |
| Basement bathroom |
 |
| Laundry room |
 |
| Basement storage room 1 |
 |
| Basement storage room 2 |
 |
| Stairs to second floor |
 |
| Stairs to second floor |
 |
| Second floor |
 |
| Second floor |
 |
| Front yard |
 |
| Front yard |
 |
| Back yard |
 |
| Back yard |
 |
| Back of the house |
 |
| Front of the house |
No comments:
Post a Comment